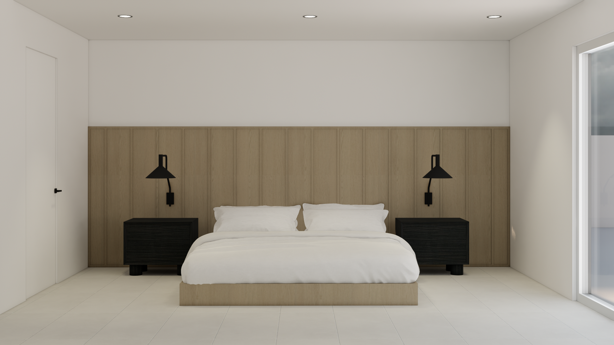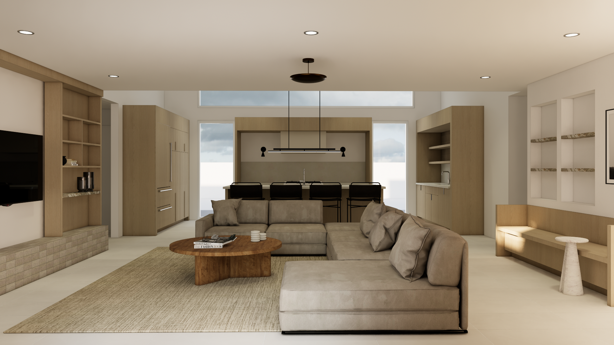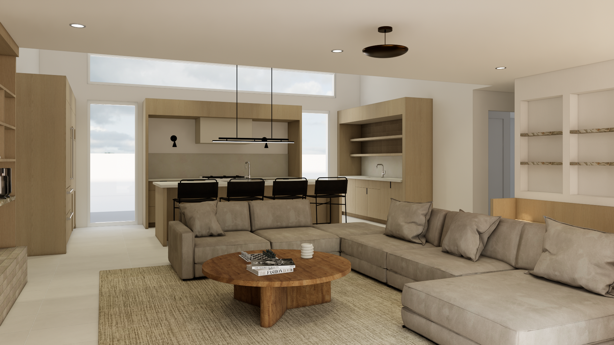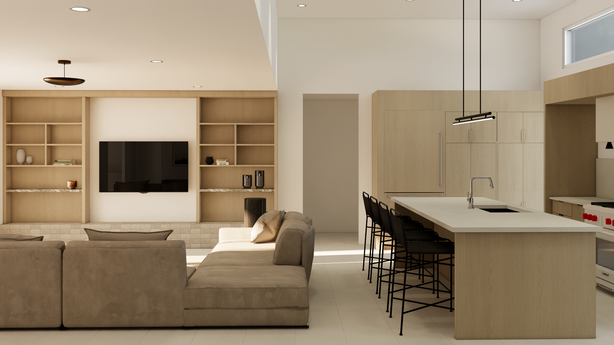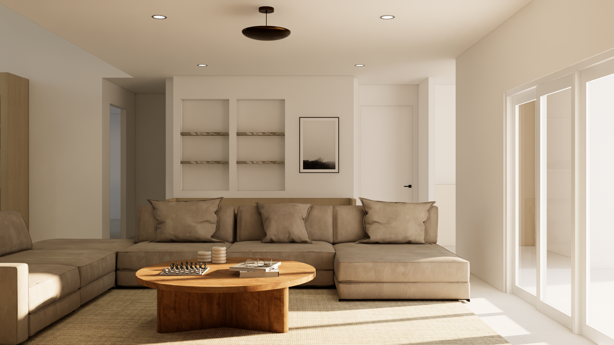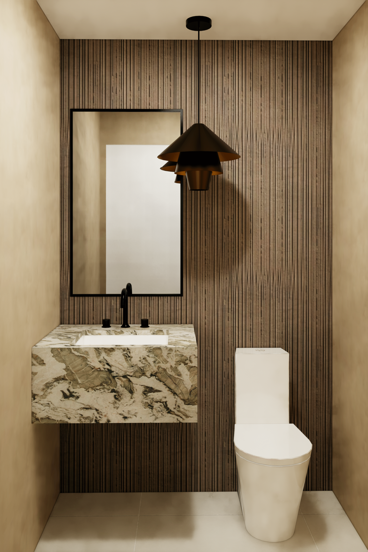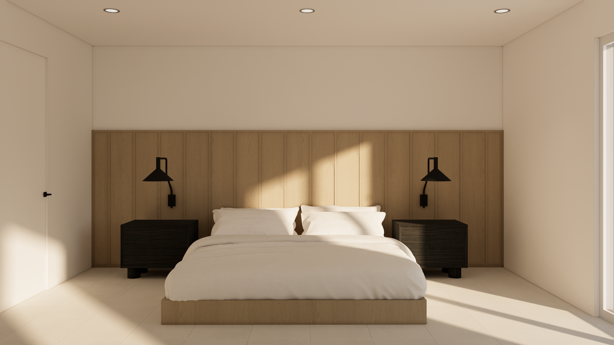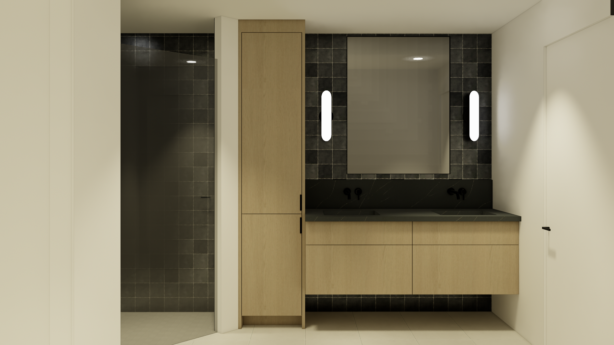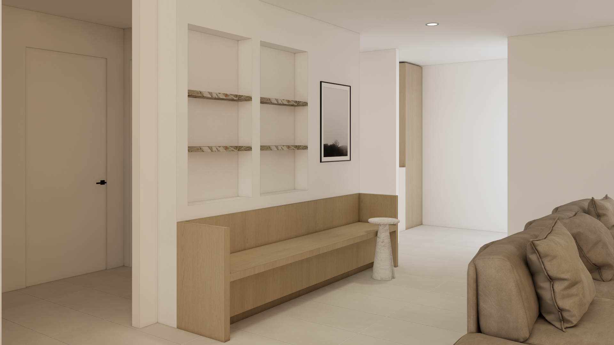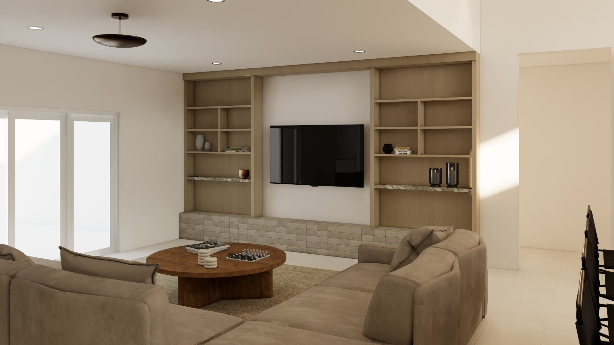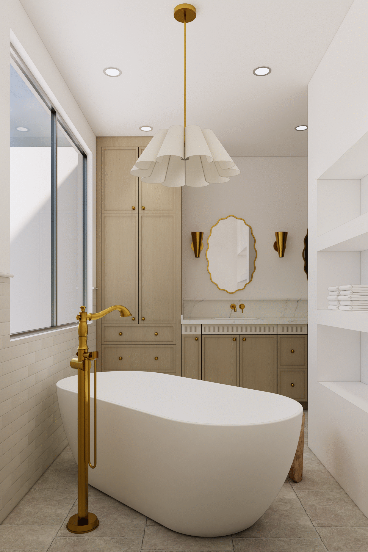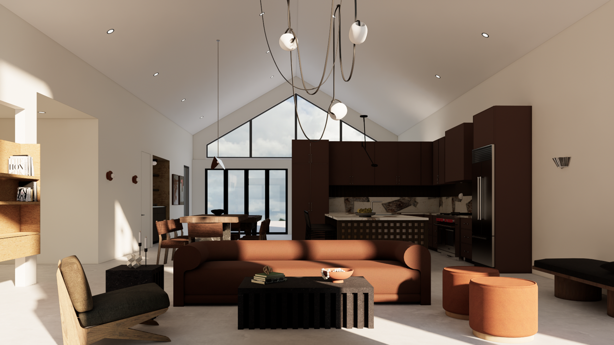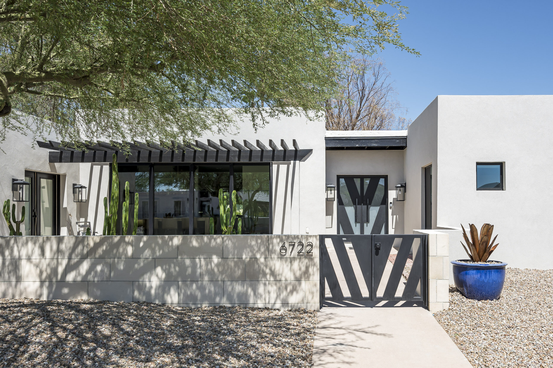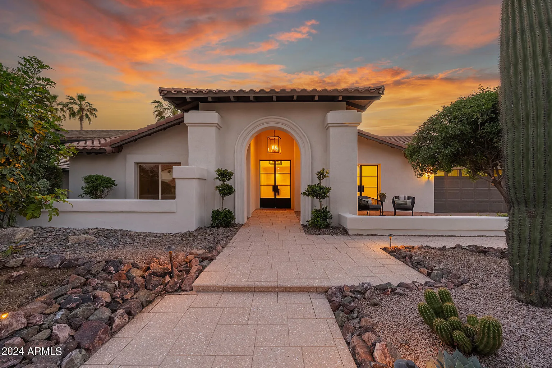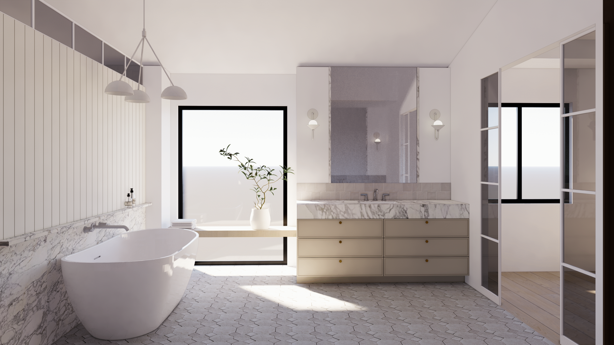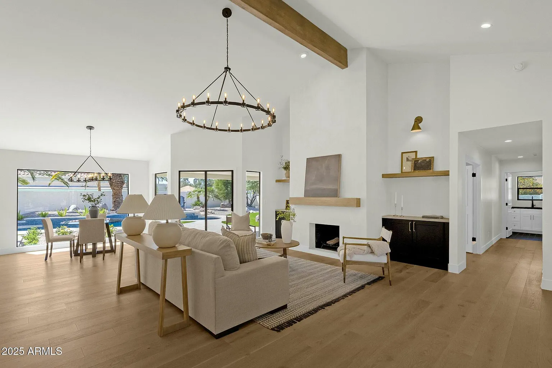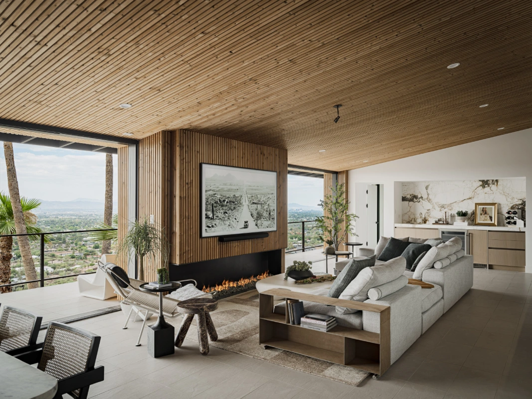Project Highland
Project Highland
Project Highland
This sleek remodel was designed with a modern bachelor in mind, blending warm wood tones, clean lines, and bold black accents. An open-concept layout, clerestory windows, and custom millwork create a refined yet comfortable space perfect for contemporary living.
The kitchen and living areas feature integrated storage, minimalist finishes, and premium materials throughout. In the primary suite, vertical paneling and sculptural lighting add tailored sophistication, while the dramatic powder room makes a bold statement with veined stone and slatted wood detailing.
Stylish, functional, and thoughtfully curated- the Highland Project is elevated living redefined.
Renderings & Design by Claio Interiors
SHARE
Works

